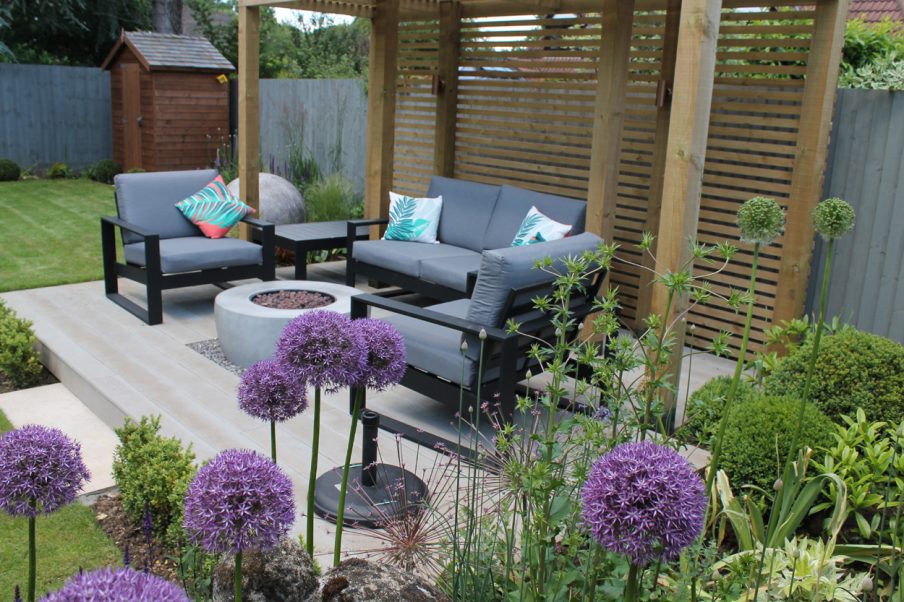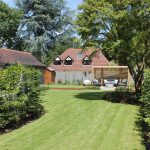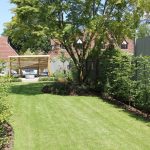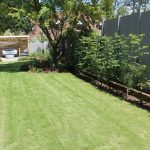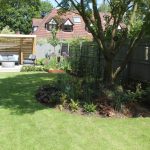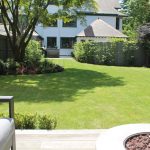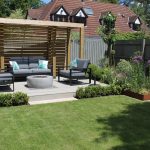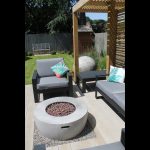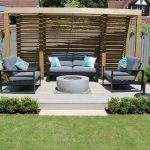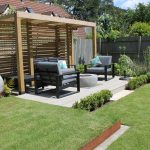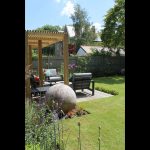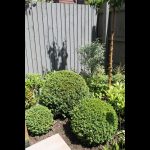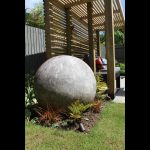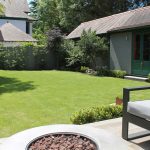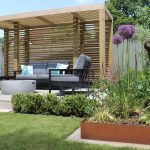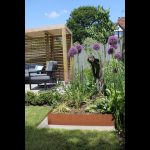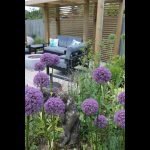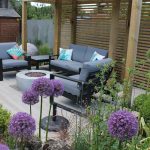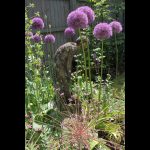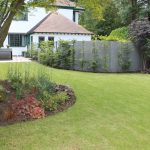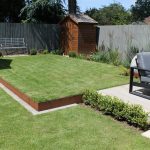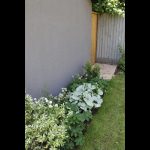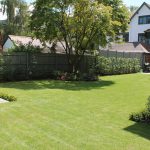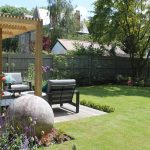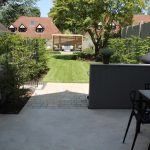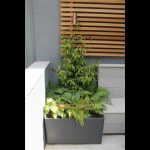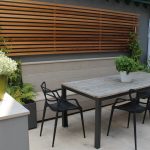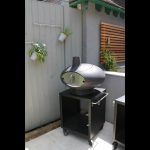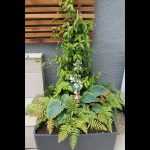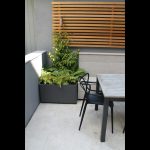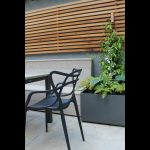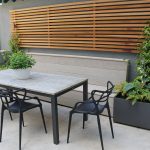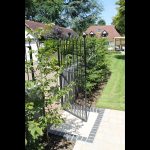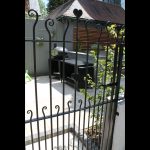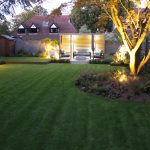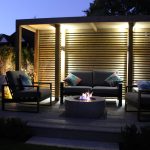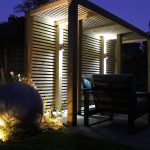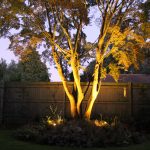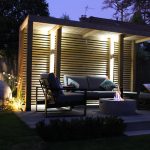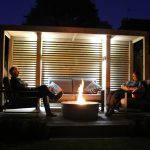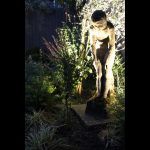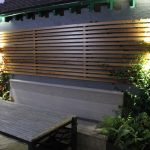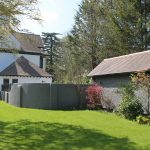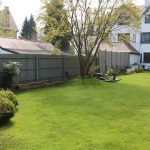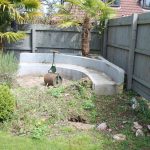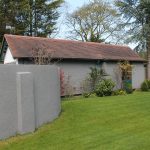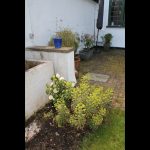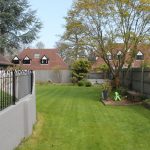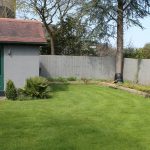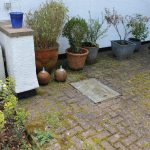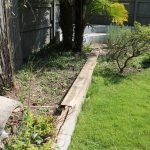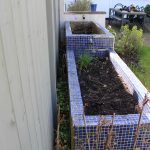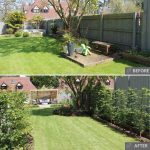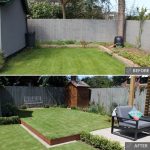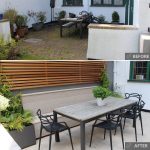The rear boundary of this long, narrow Bristol garden enjoys a south west aspect so was the ideal location to position an informal seating area. However, with young children and fair skins the family also required some shade, so a semi open Garde Pavilion was incorporated to provide some shelter from the elements, as well as a sense of seclusion and privacy. The canopy of the pavilion only partially covers the deck thereby enabling the installation of a gas fire pit which provides instant warmth, cheer and focus, extending the use of the space not only into the evening but also either end of the summer season.
The width of the garden opens up at the end of the garden, so to integrate the additional space which was not visible from the house, the entire end of the garden was raised. The sub-structure of the Millboard composite deck is also absorbed by the raised level, allowing the adjacent planting and lawn to be set flush with the seating area. Clipped Box hedging obscures the front edge of the deck structure with a generous central ‘break’ to create a clear route and entrance into the social space. The higher-level lawn is retained with a Corten steel edge which creates a crisp square edge which visually disappears from view when viewed from the opposite directing, giving the illusion of one blended sweep of lawn.
The adjacent borders are a careful crafted combination of grasses, ferns, evergreen shrubs, perennials, spring and summer bulbs with the aim of creating year-round structure, height without excessive volume and seasonal colour and drama.
The large stone sphere was sourced by our client from a specialist reclamation yard and was originally from a country estate in Cornwall. The stone sphere is mirrored on the opposite side of the Pavilion with three Topiary Box Balls of descending sizes and a plethora of Allium ‘Purple Sensation’ repeat the spherical forms.
The terrace was completely transformed, from cobblestones, that were covered in moss and weeds, to a stunning new porcelain paved terrace. A new composite decked bench was built, which had been offset to create a clear view and walkway straight down to the back of the garden. Cedar batten screening and lighting have also been added to the wall to break up the colour and fibre reinforced cement Iota planters were placed each side of the bench and planted with jasmine.
- Planting scheme
- Planting scheme
- Planting scheme
- Before
- Before
- Before
- Before
- Before
- Before
- Before
- Before
- Before
- Before
- Before
- Before and after
- Before and after
- Before and after

