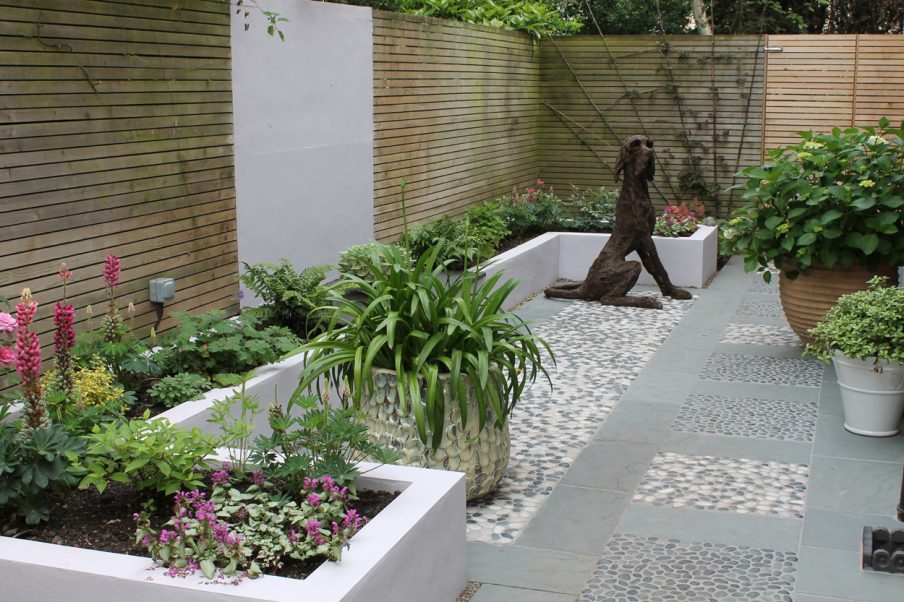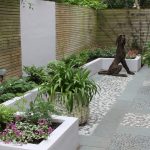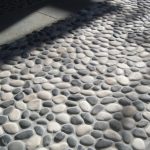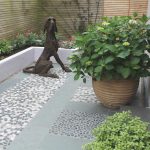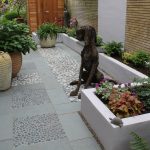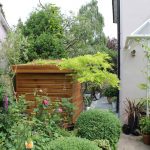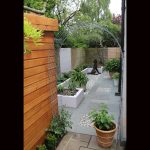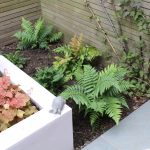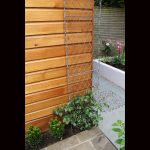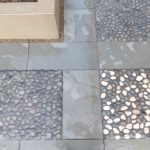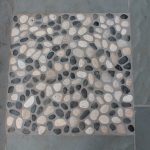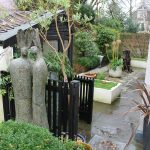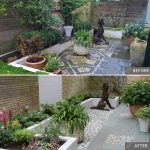This narrow courtyard garden opens off the most frequently used property entrance and forms a vital link between the front and back gardens.
Previously designed and landscaped 10 years ago, our client was keen to repeat some of the elements of the previous scheme but to re-invent them to resolve the apparent design and construction issues.
The pebble mosaics of the previous design had deteriorated badly, but had been a much loved feature. The new pebble design is less formal and resembles a ‘notional rug’ or ‘runner’, the subtle blend of pebble colours and random pattern ensuring the feature will weather and age sympathetically. Smooth slate paving borders the pebbled insets to create a contrast in texture but also to allow surface water to ‘run off’ effectively.
The new layout seeks to make better use of the space by removing the separate paved path and integrating this element within the overall design. The effect is to visually widen the courtyard and the choice of materials supports this aim. The raised beds were remodeled and rebuilt, incorporated discrete drainage throughout to ensure this shady garden area drained and dried out quickly. A simple arch forms the entrance to the courtyard and a carefully designed cedar shed with sedum green roof ensures that even a practical item can be an important design feature.
This lovely garden space is further enhanced by bold and stunning artwork and sculptures which are part of our client’s private collection.
“The attention to detail in both the design and construction process was quite exceptional and I would have no hesitation in recommending Outerspace Creative Landscaping to anyone thinking of undertaking a garden project. Very professional company.”
V. Ludley, Bristol 2016
- Before
- Before
- Before and after

