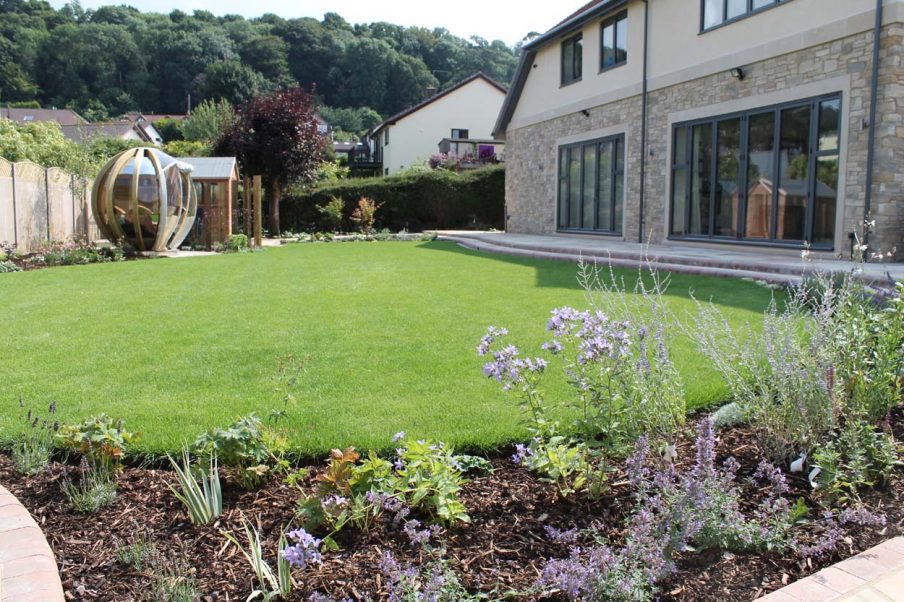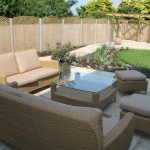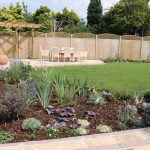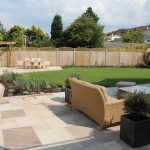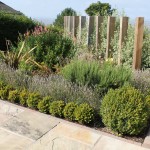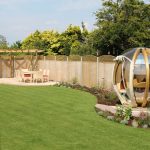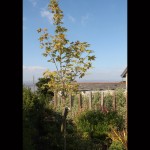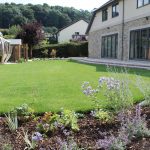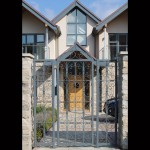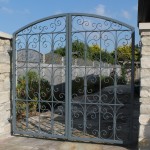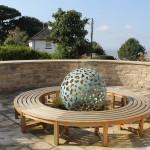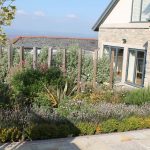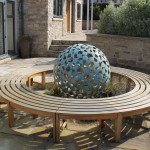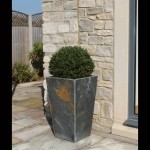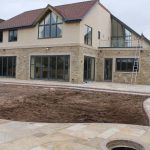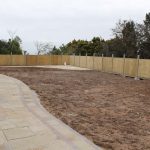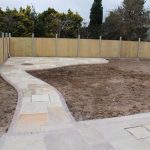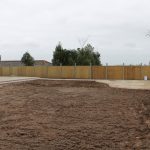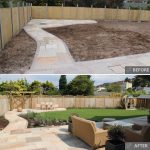The grounds of this architect designed, new build property were a blank canvas in terms of soft landscaping and structure. Having been levelled with the use of concealed gabions and the majority of the hard landscaping carried out as part of the main build, we were commissioned to create a family orientated back garden and a front garden with a more adult focus.
We zoned the back terrace areas to create an outdoor living and dining room and created a location for a spherical garden pod which nestles within a planted border. Vertical oak sleepers screen the shed and greenhouse from the terrace and a corner pergola adds height and a means of suspending canvas swing seats.
The planted borders wraps around the curved lawn whose shape is reminiscent of a stylised whale. Shaded on one side, a series of specimen Acers are under-planted with a mixture of ferns, grasses and evergreen scrubs. The colour pallet of the remaining borders transitions from pinks to purples to blues and then hot colours of orange and bronze.
The front garden features a sunken circular terrace with broad sea views opening off the dining room via bi-fold doors. The centre piece to the terrace is a stunning bronze patinated sculpture commissioned from David Harber. Curved teak benches can be pulled back from the centre when required or arranged in ‘S’ configurations depending on the social occasion.
Purposed designed and made wrought iron gates reference the architecture of the house and a discrete cedar batten gate closes off the side access from the front drive
- Before
- Before
- Before
- Before
- Before
- Before
- Before and after
- Before and after

