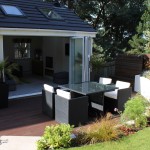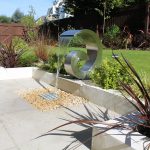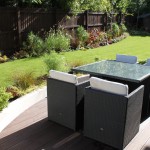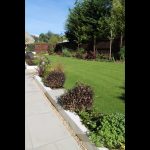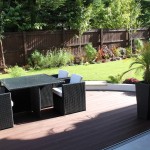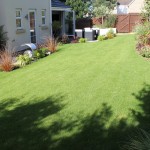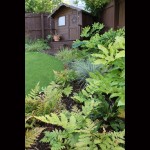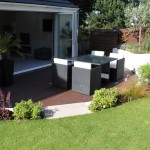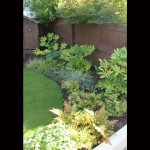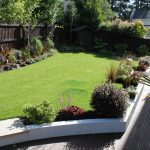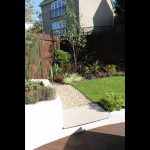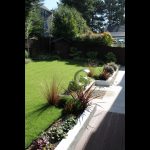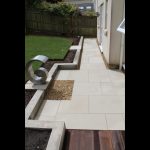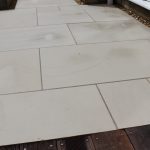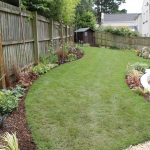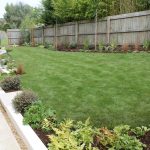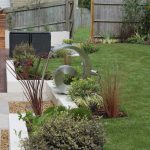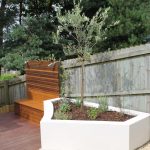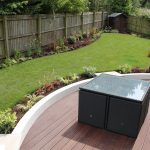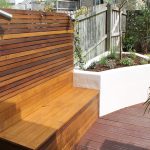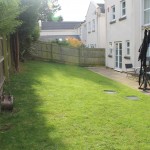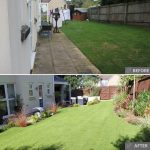Gardens of new build properties rarely contain more than a strip of paving, a lawn (often peppered with random manholes) and perhaps a token small tree!
This New England style property was being extended to create a contemporary open plan living area with large bi-fold doors opening out into the garden. The design of the garden needed work with the building plans to ensure a good connection between the two was achieved.
A curved hardwood deck was designed to over-sail the falling ground immediately outside the extension, the deck being set level with the door threshold to create an almost seamless transition from indoors to out. When the doors are opened back the deck area and the adjoining indoor space become one.
The garden is long and narrow so borders are shaped and sweep close to the boundary fences to increase the perceived width of the garden. A low retaining wall allows the lawn to be tilted up to reduce the overall slope and a narrow planting strip provides colour and texture close to the house.
The paving is smooth honed sandstone and its creamy consistent colour contrasts well with the dark tones of the hardwood deck. A curly stainless steel water feature provides a focus from all vantage points within the garden and can be seen through a full height window from within the property.
The planting is architectural in style, blending grasses with ferns and evergreen shrubs. Colour comes from foliage rather than flowers so the scheme has consistency year round.
“We are delighted with the end results and our garden continues to give us pleasure as it matures.”
S & E Porter, Portishead, 2016
- Before
- Before
- Before and after


