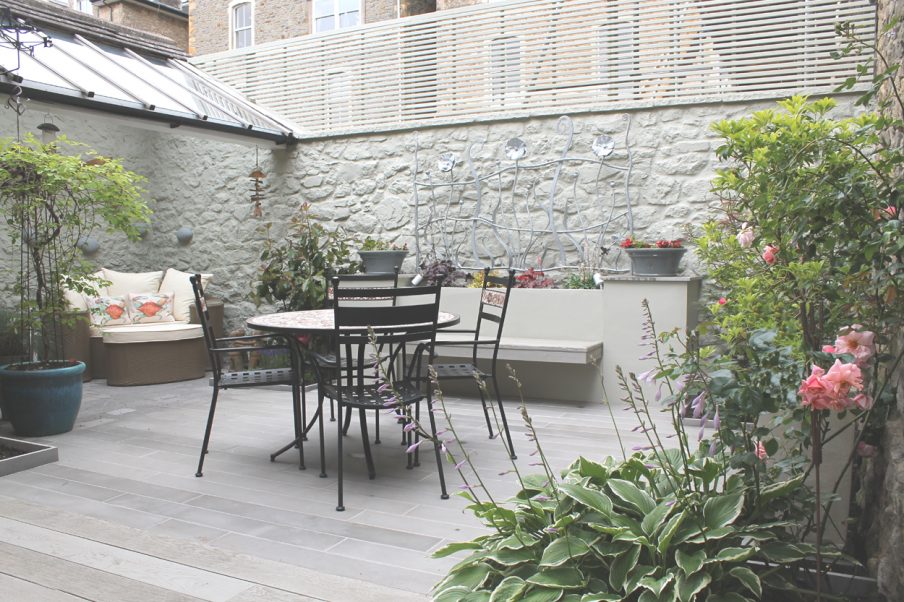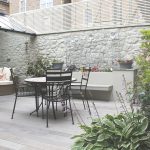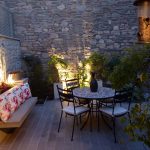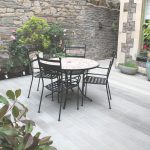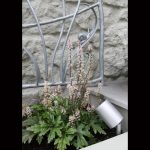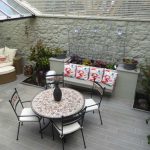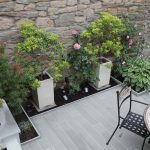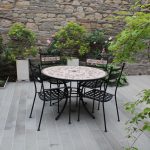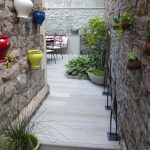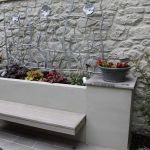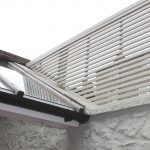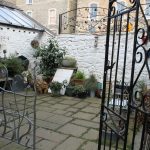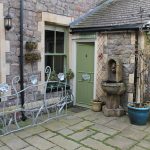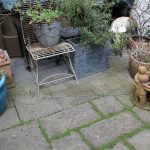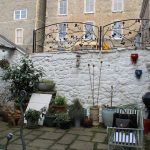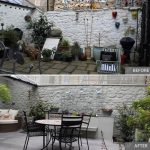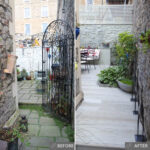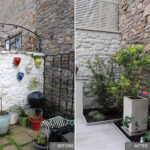This small but intimate courtyard was the only private outdoor space available to our clients. The existing space was difficult to maintain with algae covered walls and paving in winter and a mass of accumulated pots and planters. Privacy was also compromised by an adjacent development, so additional screening was required without sacrifice to natural light.
Our aim was to create a calm and tranquil garden retreat for our clients. What was required was a rationalised space with a well thought out structure that made the most of the limited proportions.
The split levels were resolved with a composite deck infill and the uneven ‘gappy’ paving replaced with smooth contemporary sandstone planks which reference the colour and orientation of the adjacent decking, to create a ‘one space’ feel.
The existing old wall buttresses were rebuilt to form the supports for a cantilevered bench with tall narrow planter behind. An existing ornate balustrade was elevated and lit to create a piece of wall art and backdrop for elevated planting.
Corner planting squares serve to anchor and frame the space, replacing the previous planters & pots and providing a more permanent planting scheme.
- Before
- Before
- Before
- Before
- Before
- Before
- Before and after
- Before and after
- Before and after
- Before and after

