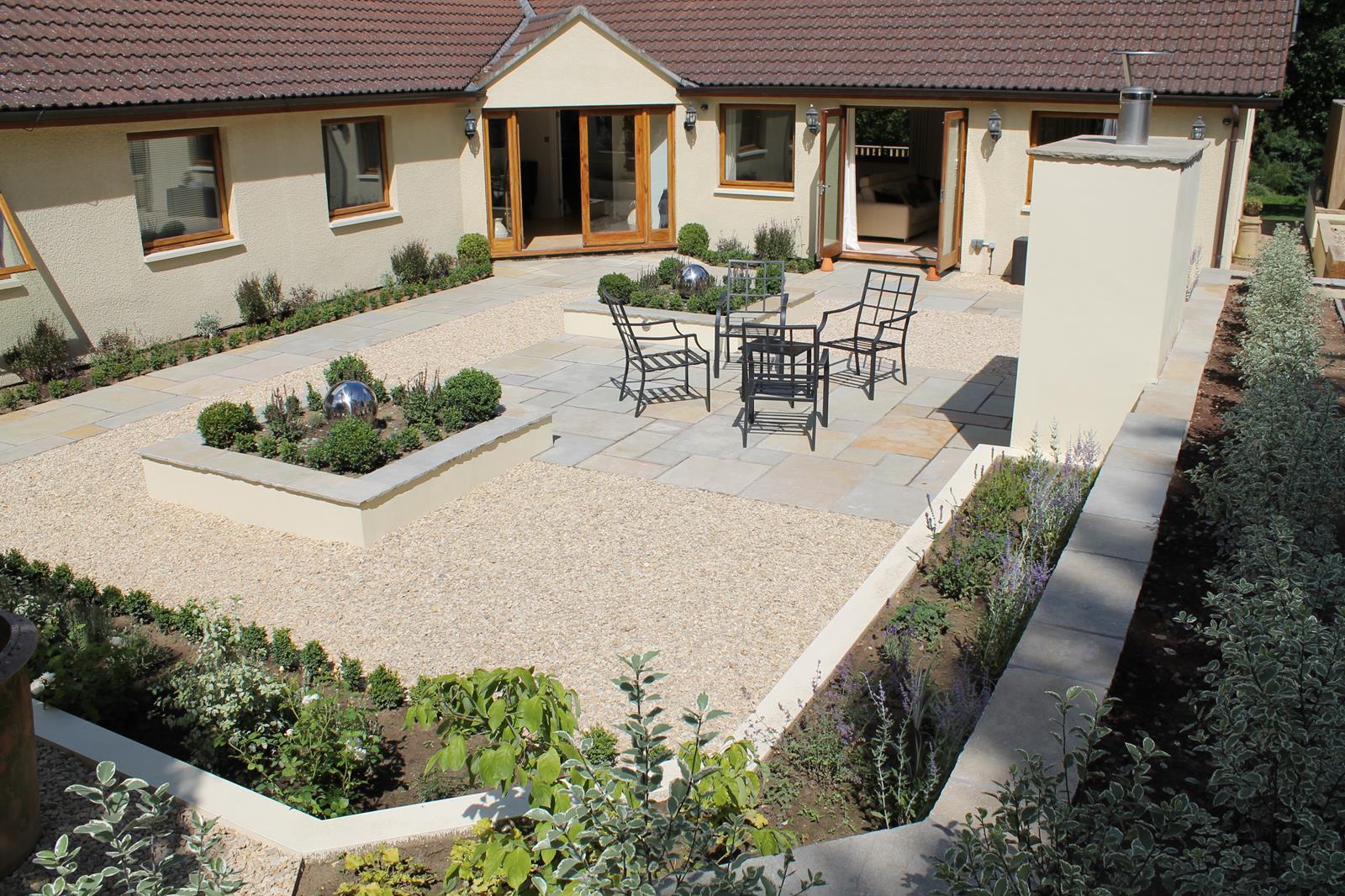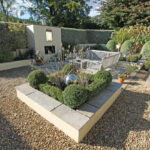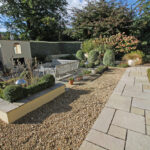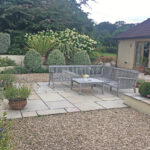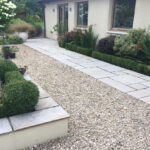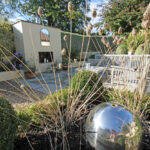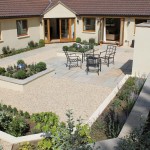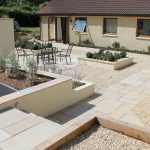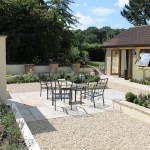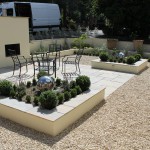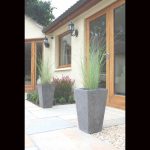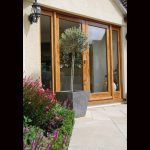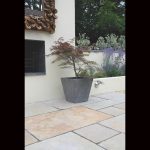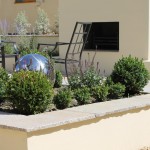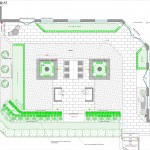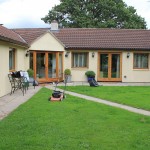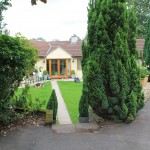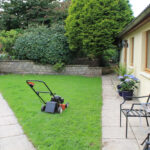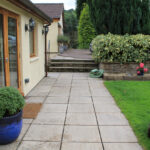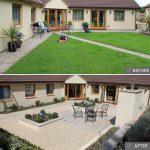This sunken garden has a rural setting with surrounding parkland gardens and a warm, sunny aspect. The brief was to create an outdoor area that would extend and compliment the open plan living space.
The key feature and focal point within the garden was the outdoor fireplace. This monolithic structure was built into the retaining surrounding walls and works on the same principles as an internal fireplace. A slate hearth and wrought iron fire grate are set within a clean crisp aperture and are all that can be seen; the internal structure being concealed behind smooth rendered block work constructed with specialist heat proof cements and fire bricks.
The central paved area provides a notional living and dining space, somewhere to eat and somewhere to relax in front of the fire. The dining area is set between two square raised beds with central water features and low level lighting.
Planting borders are set at different levels to display the plants to maximum effect. Evergreen hedges with pale variegated leaves have been planted to screen the driveway whilst maintaining the light airy feel and a fresh backdrop for the tapestry of intricate plants planted within the garden.
- 2021
- 2021
- 2021
- 2021
- Planting scheme
- Planting scheme
- Planting scheme
- Design Drawing
- Before
- Before
- Before
- Before
- Before
- Before and After
“We would like to thank you all for the way in which you have conducted the whole project. The design was beautifully constructed, accurate and professionally costed, the reality has far exceeded expectations!! The build-team were amazing – polite, clean and tidy and worked harder than I have seen any building team perform! We are absolutely delighted with the beauty and style of the whole garden – it is an asset to our property and we are looking forward to many happy hours entertaining our friends! Thank you again.”
A. Walker, Failand, 2013

