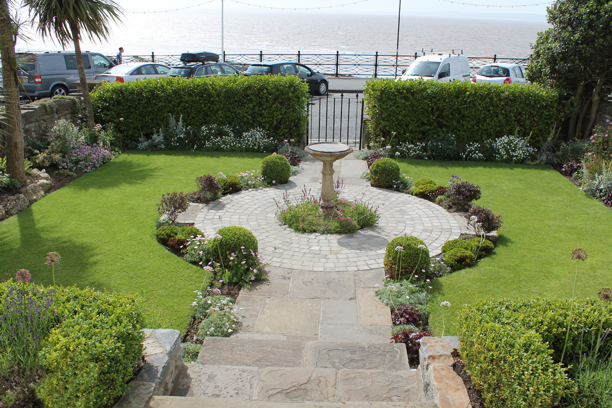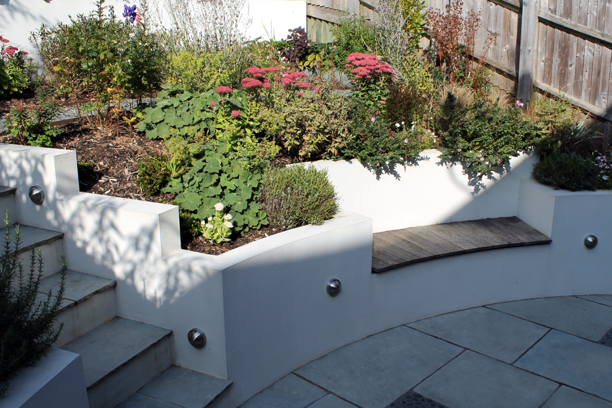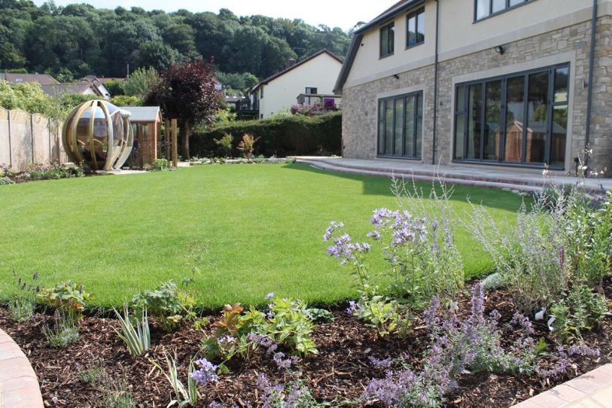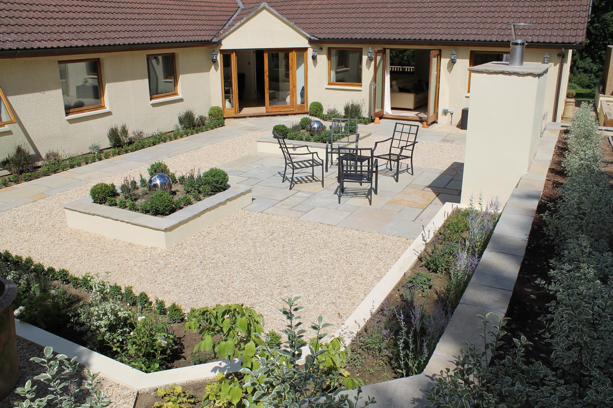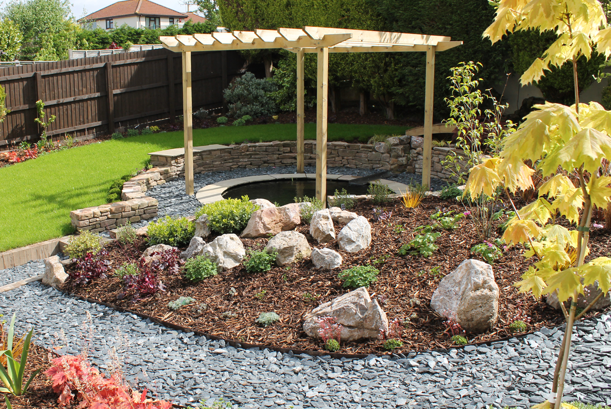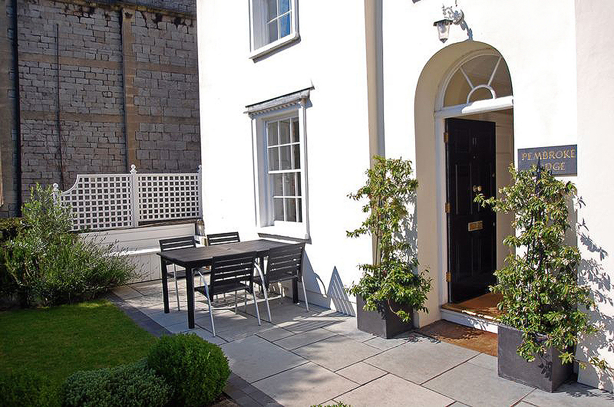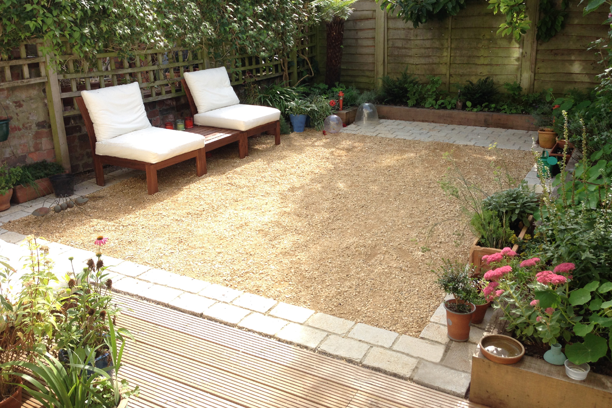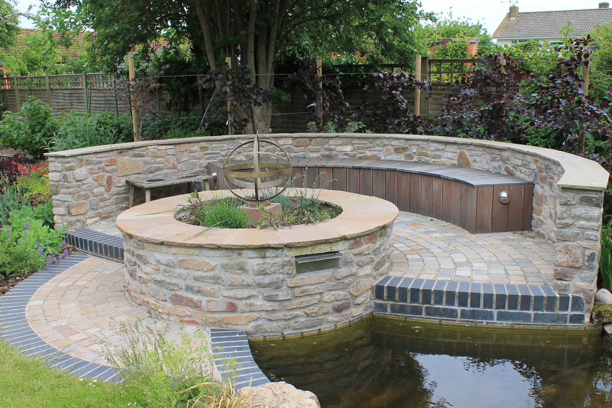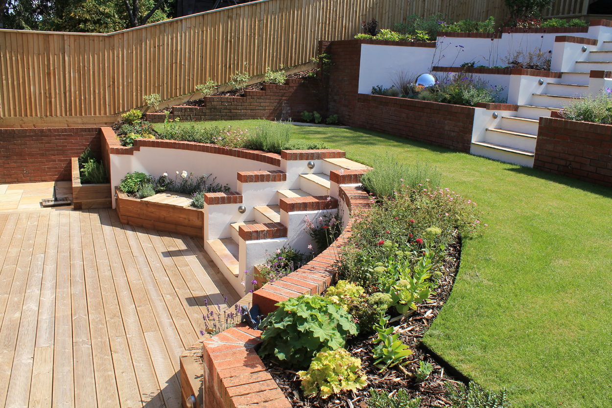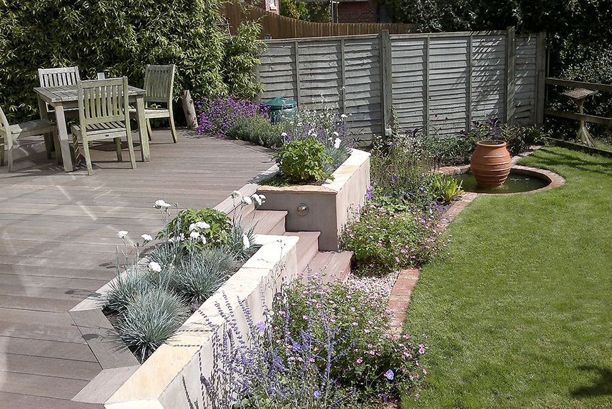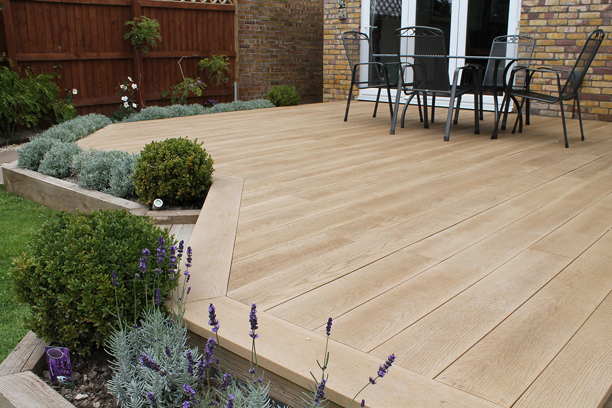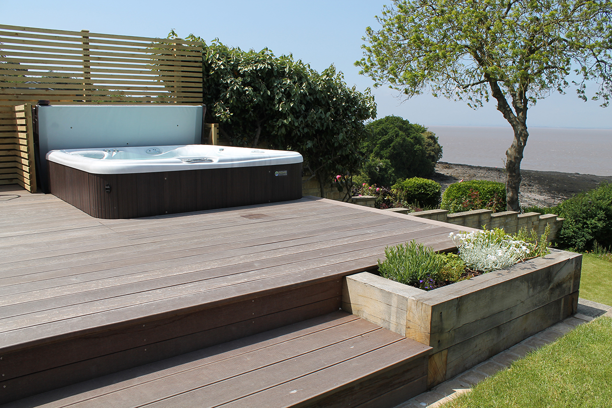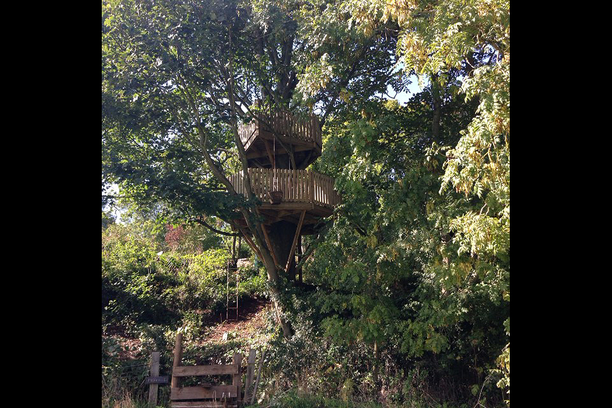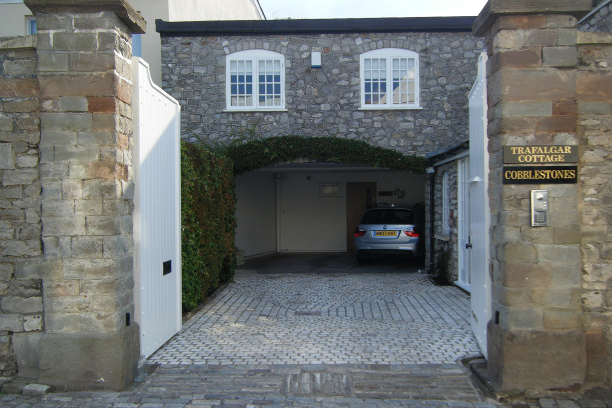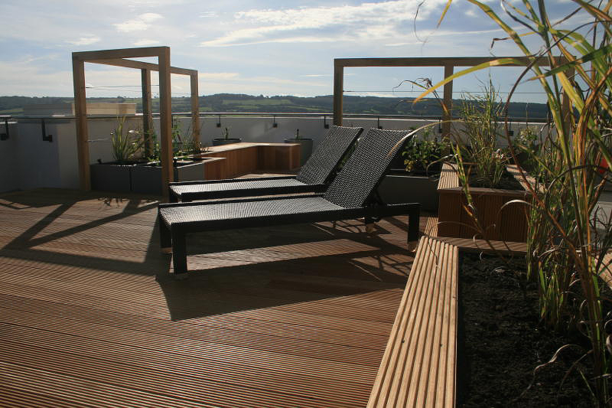Gardens of new build properties rarely contain more than a strip of paving, a lawn (often peppered with random manholes) and perhaps a token small tree! This New England style property was being extended to create a contemporary open plan living area with large bi-fold doors opening out into the garden. The design of the garden needed work with the building … Read More
Coastal Front Garden
An established and attractive front garden with a prominent sea front position had however become a difficult and time consuming garden to maintain and was compromised by a lack of privacy. This simple design seeks to re-establishes the symmetry of the garden whilst complimenting the fine Georgian façade of the property. The existing bird bath is repositioned to create a … Read More
Sloping Town Garden
New build properties often have little imagination applied to the garden areas, with this steeply sloping garden the only useable area was set high up at the top of the garden, which was out of view. Lawn areas were laid on steep gradients making the garden difficult to use and hard to maintain. Our solution carved out a larger area … Read More
Large Family Garden
The grounds of this architect designed, new build property were a blank canvas in terms of soft landscaping and structure. Having been levelled with the use of concealed gabions and the majority of the hard landscaping carried out as part of the main build, we were commissioned to create a family orientated back garden and a front garden with a … Read More
Sunken Courtyard Garden
This sunken garden has a rural setting with surrounding parkland gardens and a warm, sunny aspect. The brief was to create an outdoor area that would extend and compliment the open plan living space. The key feature and focal point within the garden was the outdoor fireplace. This monolithic structure was built into the retaining surrounding walls and works on … Read More
Circular Pool & Water Course
This garden had the mixed blessing of having multiple springs running through the garden. The main spring has been harnessed to feed the watercourse which cascades over rocks before being directed through a stainless steel rill to the circular pool. The pool is the central focus for the garden and is surrounded by drystone walls, planting arcs, semi circular lawn … Read More
Private Front Garden
The front garden of this period property is its only outdoor space, so it has the dual function of providing a suitable setting for the Georgian façade combined with requirements usually associated with a back garden i.e. privacy, dining and relaxing space. The elevated position of this garden creates a degree of natural privacy which is further enhanced by the … Read More
Small Town Garden
The garden of this Bristol terraced house like many town gardens has no independent access, so everything needs to come through the house. When space is limited, carefully thought and planning are needed to fully realise the potential of a small garden. Two other key considerations were maintenance and cost and with this project both needed to be kept as … Read More
Country Wildlife Garden
This large rural garden was the much loved retreat for a couple keen to encourage and support wildlife in their garden. A master plan was created that could be implemented in staged phases. The first phase to be completed was a large wildlife pond with integral seating area, leading to a decorative potager, which radiated out from a central feature … Read More
Contemporary Townhouse Garden
The small gardens of a contemporary terrace of townhouses, had been planned with low boundaries to keep an open feel and maintain the view of the woodland beyond. However privacy was an issue and this was compounded by the first floor balconies leading that overlooked the adjacent gardens. The solution was to create vertical privacy using simple linear pergola structures … Read More
Garden on Dramatic Levels
The existing garden was dominated by very high retaining brick walls which intersected the garden blocking the views front the house and creating dangerous drop offs. The objective was to create a family friendly garden with good access and sight lines; quite a challenge when considering the dramatic level changes! The solution was to work with the existing retaining walls, … Read More
Family Back Garden
This project was initiated from the dilemma many families face about the balance between indoor and outdoor space. Originally planned as a conservatory extension the concept was revised to an outdoor raised decked with an adjacent paved dining area and separate sun terrace. The ground at the back of the property gently slopes away from the house so different elements … Read More
Garden with a view beyond
The back garden of this property is set down a level from the ground floor and also benefits from a view of fields and trees beyond by virtue of an open post and rail fence. The existing softwood deck was treacherous and decaying and the surrounding balustrade disconnected the deck from the garden and obscured the view. Although a small … Read More
Decked Terrace
Having been recently extended this property cried out for a outdoor area to compliment the newly configured open plan living space. The decked terrace is built from Millboard™, a maintenance free composite material which is truly outstanding in terms of its natural wood appearance, slip resistance and no maintenance credentials. The deck is set level with the door thresholds to … Read More
Waterfront Back Garden
A sunken hot tub with a coastal view was one of the desired outcomes for this garden project. A change from windows to doors on a projecting bay window also allowed us to create a direct connection between the main living space and the back garden. Decking can be a great solution for linking areas set at different levels and … Read More
Shaded Courtyard
The high surrounding walls of this city courtyard garden create deep shade in all areas for a proportion of the day. Our clients had made a valiant attempt to grow a circular lawn but their efforts were rewarded with a thin and muddy patch! Our solution was to create a circular paved alternative, we selected a pale yellow limestone which … Read More
Treehouses
Treehouses are great fun to build with everyone involved sharing in the excitement surrounding the planning, dreaming and realising of these structures. Treehouses don’t necessarily need to rely on a tree for their main support, as this can be achieved through additional freestanding supports, however the feeling that you are suspended up in the tree canopy is the essential aim. … Read More
Courtyard Drive
This courtyard is tucked down a narrow lane in central Clifton behind tall wooden gates. It serves both as a courtyard and a driveway access to covered parking spaces beyond. The natural stone cobbles are laid in an intricate arrangement and fall to a central drain which was reclaimed from the original driveway. Reclaimed pennant stone cobbles form a threshold … Read More


